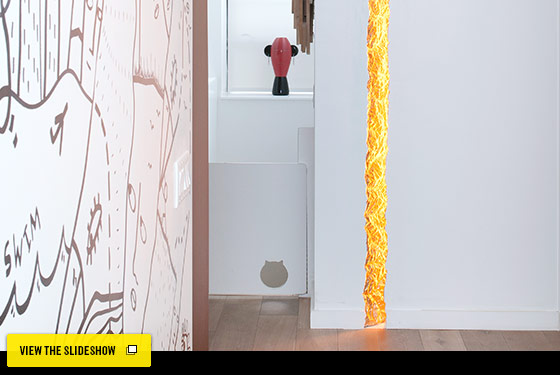
Follow Wendy Goodman on Twitter and Facebook.

As a little girl, growing up in Oldenburg, Germany, Simone Vingerhoets-Ziesmann”the executive vice president of the furniture line Artek USA“used to answer the phone at home by saying, “Hello, the Chocolate Factory.” No doubt, wishful thinking. She surely could not have imagined that she’d grow up and, in fact, end up living in a former candy factory. The design interventions she and her husband, Jan Vingerhoets, the CEO of lighting company Flos USA, created in their new Brooklyn Heights duplex are all about light, as seen here in the entrance hall, where this light fixture”the Wall Rupture, by Thierry Dreyfus for Flos”creates what appears to be a river of dazzling molten gold. Photo: Hugh Hales-Tooke

The open kitchen-slash-living room includes the original factory beams. Jan installed recessed mounted lighting that gives a subtle glow near the ceiling. “We used LED lighting throughout the apartment,” Jan says, “and it saves so much energy. We end up using less than 300 watts for the entire apartment; that’s less than one standard hanging light fixture.” Photo: Hugh Hales-Tooke

Jan commissioned this painting by Ron Gilad as a gift to Simone on their tenth wedding anniversary. “He incorporated the Magritte painting Les Amants, as I’m Belgian,” Jan says. It hangs in the living room above a Patricia Urquiola for B&B Italia couch with H55 pillows by Artek. Photo: Hugh Hales-Tooke

In the bedroom belonging to their daughter Malou, the pink glow comes from the Wall Piercing by Ron Gilad for Flos”an LED ceiling fixture that is programmed to shine in many different colors. The bunk bed was custom designed and fits together like a puzzle without using any hardware. Photo: Hugh Hales-Tooke

Malou’s Wall Piercing, as well at the Soft Architecture lighting in the playroom, cycle through an RGB LED spectrum of ten colors. Photo: Hugh Hales-Tooke

Here’s Simone and Jan sitting at their dining table under a Cicatrices de Luxe 5 light fixture by Philippe Starck for Flos. The painting above them is by Hawaiian artist Jim Loomis. “We found it in a gallery on Maui, one of our favorite places,” Jan says. Photo: Hugh Hales-Tooke

Downstairs, Jan and Simone divided the open room into three distinct areas. This is their office space, featuring Vits” shelving and desktop computers. Photo: Hugh Hales-Tooke

There is a playroom just beyond the office that includes a Murphy bed, so this area can become a guest room, as well as a Paimio chair from Alvar Aalto by Artek. Jan installed the Soft Architecture by Flos lighting in the ceiling, and, like the fixture in Malou’s bedroom, it can produce light in many different colors. Photo: Hugh Hales-Tooke

Sliding-wall partitions cordon off an area that Jan and Simone have designated for their sports equipment. Photo: Hugh Hales-Tooke

