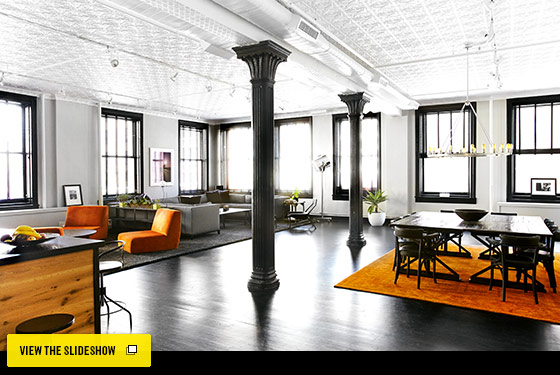

When Adam and Rebekah Paltrow Neumann first encountered this 5,000-square-foot Tribeca loft, it was a bit of a wreck, having been untouched for decades. “The space was literally uninhabitable prior to the renovation,” Laser Rosenberg, the apartment’s designer, says. His clients were ready to take on the project. Adam, a real-estate entrepreneur and co-founder of WeWork, did the build out, and Rebekah, an actress and producer, conceived the space-planning and design. Now the loft is a pristine home with the original tin ceiling seamlessly restored. Photo: Marcos Fecchino

A Peter Tunney canvas hangs above the bed. The orange Murano glass chandelier was custom-made in Italy. Photo: Marcos Fecchino

According to Rosenberg, “Adam and Rebekah wanted the kitchen to be the main focus of the space that all the other areas would be centered around.” There was no kitchen in the original layout. “The new kitchen is made of wood, polished concrete, and steel details. I designed and custom-made the stainless-steel “restaurant-style’ long wall shelves. Adam’s company, WeWork, handled the building of the kitchen.” The steel and wood seat stools are from Environment. Photo: Marcos Fecchino

Rosenberg designed the custom floor-to-ceiling drapes to conceal the emergency exit. The dining table is from ABC Carpet & Home, and the ebony-stained chairs with slate-colored leather are from Restoration Hardware. The steel chandelier is custom made by Niche Modern. The bright-orange rug is Color Reform Silk over dyed vintage Persian from ABC Carpet & Home. Photo: Marcos Fecchino

Rosenberg is back in New York after spending time in Los Angeles, where he owned a design store and worked as an artist and production designer as well. He also did interior-design work for clients such as Demi Moore, Lucy Liu, Ashton Kutcher, and James Van Der Beek. “I love mixing classic and modern, but comfort is always important to me,” he says. Rosenberg designed the custom built U-shaped sectional sofa and upholstered it with a herringbone weave. The orange chenille swivel lounge chairs”shown in previous photos”were also designed by Rosenberg. Photo: Marcos Fecchino

The master bath is custom designed with a concrete floor and shower stall. Photo: Marcos Fecchino

The master bath also features a double concrete sink. Photo: Marcos Fecchino

As for the Eskayel wallpaper in one of the children’s rooms, Rosenberg says: “My grandparents actually owned a paint-and-wallpaper store”so I guess you could say it’s in my bloodline!” The chandelier is from Stray Dog Designs. Photo: Marcos Fecchino

The firstborn’s bedroom is a pink palace: There’s the pink shag rug from ABC Carpet & Home and the pink Japanese block print wallpaper from Designers Guild. The white powder-coated steel bookshelves are from CB2. “I grew up in houses where we always had different wallpapers, and they were changed every so often,” Rosenberg says. “I believe that the colors, patterns, and graphic images around us in our environments as children have a great impact on our aesthetic development and become a part of our subliminal design consciousness.” Photo: Marcos Fecchino

This powder room is papered in Thistle wallpaper from Timorous Beasties. The sink is custom made. Photo: Marcos Fecchino

There is a daybed on wheels from Shabby Chic in a corner of the living room facing the kitchen. The photograph taken in the East Congo by Richard Moses adds a bold splash of color. “The scheme was originally going to be black, white, and gray,” Rosenberg says. “But with two small children, that seemed a bit severe.” Photo: Marcos Fecchino

