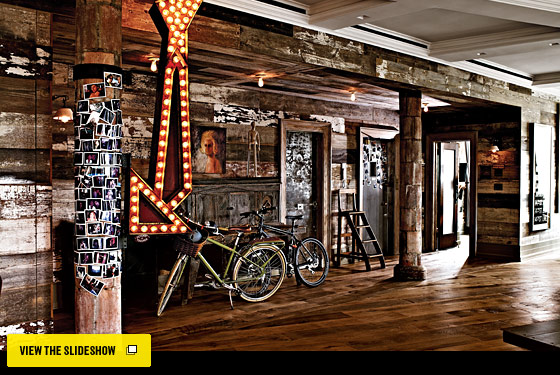
It was in 2007 that Zach Braff got a very hot tip from a friend of his, actress Heather Graham: Legendary Broadway director Tom O’Horgan’s apartment was coming up for sale in a Union Square co-op building. Braff, a playwright and self-described theater geek who happened to be in the market for a New York home (he already has one in L.A.), jumped at the opportunity. While Braff was in awe of the previous tenant, the renovation he had in mind was no small undertaking. O’Horgan’s apartment—infamous among art- and theater-world insiders of the seventies and eighties—was a party lair: dark and winding, its walls covered in Broadway memorabilia and mounted with hundreds of exotic instruments. In the living room, there was even a stage, which O’Horgan could spy on through the two-way mirror installed in his bedroom. Braff’s aesthetic, on the other hand, was airier—more urban-rustic. “I had this daydream of a cozy barn in upstate New York, but floating above the city,” he says of the eleventh-floor spread. “Manhattan is so crazy and mayhem-y, and I wanted something peaceful.”
Braff tapped architect Michael Davis to make his vision a reality. Davis and his team gutted the 2,600-square-foot apartment, knocking down interior walls and highlighting the 360-degree views, which stretch from the East River to, naturally, the Garden State. Starting from scratch, using materials salvaged during scouting trips across the country (wood from old barns, as well as brick and tile, make up the walls and floors), “what we found when we really started to open up the space was this very strange geometry where none of the walls are parallel to one another,” says Davis. “The trapezoid shape alters one’s sense of scale; you think the place is twice as big as it is.” Davis also incorporated old doors from the building’s freight elevators into the redesign, as well as other artifacts discovered upon demolition, like the central columns in the living room, which were stripped of their plaster to expose original terra-cotta.
Braff now shares the finished dream barn with his girlfriend, model Taylor Bagley, and their two dogs, Brussels griffon Roscoe and French bulldog Scooter. He swears his parties get nowhere near as wild as those of his predecessor, but he entertains quite a bit and, taking a cue from O’Horgan, keeps a piano and other instruments on hand for guests to tinker with. (Braff doesn’t play anything himself but always makes it his New Year’s resolution to take piano lessons.) “I want this to be a place where people can feel inspired and create and write but, most importantly, feel comfortable,” he says. “And I wish these walls could talk.”

Braff and architect Michael Davis discovered this vintage road sign on a scouting trip in Hudson, New York. Photo: Francois Dischinger

The base of the dining-room table is from a vintage machine press, likely salvaged from a defunct Cleveland industrial park, and the light fixture is from an old theater in San Francisco. The Masonic drum, dated 1899 and from the Benevolent and Protective Order of Elks’ Los Angeles chapter, was originally part of O’Horgan’s collection. Photo: Francois Dischinger

“Photography is my hobby,” says Braff, “and I have this beautiful old portrait camera”a Mamiya RZ67. I usually end up giving the photos away.” Photo: Francois Dischinger

The bathroom features a new stone sink customized to fit an antique table vanity. The freestanding bathtub is a vintage cast-iron from Kohler, purchased through Ann Sacks Tile & Stone. Photo: Francois Dischinger

The Hans Wegner”designed Papa Bear chair and ottoman are from Modernica and upholstered with portobello chenille from Yoma Textiles. Photo: Francois Dischinger
