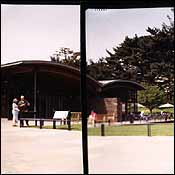
The arts progress at different speeds: Oil painting is a blitz compared to architecture, and architecture a swift hare to landscape’s tortoise. So eleven years ago, when the New York Botanical Garden announced a $500 million master plan to restore and expand its 113-year-old gardens and physical plant, we had every excuse to hibernate. Until the first weekend in May, anyway, when the opening of the new gull-winged Leon Levy Visitor Center, by Hardy Holzman Pfeiffer Associates, capped a long effort at upgrading the city’s premier nature preserve. It’s what God would have done given the cash and a database.
When Garden president Gregory Long announced the ambitious plan in 1993, the once-imperial grounds—Rockefeller, Carnegie, Morgan, and Vanderbilt were inspired in their pet project by Kew Gardens outside London—had lapsed into a sorry, scraggly park that had been suburbanized with cars, parking lots, and dogs chasing Frisbees. After the cars and dogs were banned, serious restoration began. The new 27,500-square-foot visitor center, a lyrical group of four pavilions at the Conservatory Gate, orients New Yorkers to a place now at a riotous, dynamic peak—cherries and daffodils on the way out, peonies and irises coming up, and crab-apples, lilacs, and azaleas in full bloom.
The achievement equals in importance the restoration of Central Park two decades ago, the difference being that the Botanical Garden is not a park but a museum intended for research and education as well as recreation, where you can learn while intoxicating your senses.
There have been several milestones at the Garden over the past dozen years, notably Beyer Blinder Belle’s restoration of the Enid A. Haupt Conservatory, a swanning, nineteenth-century glass-and-steel home for tropical and other plants. But the visitor center is the best structure in what has emerged, parsed throughout the 250-acre greensward, as an architect’s showcase. Other buildings include the William and Lynda Steere Herbarium, by Polshek Partnership Architects, and the Garden Café, by Cooper, Robertson & Partners.
“The achievement equals in importance the restoration of Central Park.”
Until Hardy Holzman Pfeiffer’s building, there was no comprehensive reception center comparable to the Metropolitan’s Great Hall, directing visitors to the treasures beyond. Architect Hugh Hardy had the delicate task of threading through the specimen trees a $21 million building that would take care of visitors’ needs—coffee shop, bookstore, nursery, restrooms, ticket booths, information—while deferring to the grounds outside.
There have been several paradigm shifts in architecture since the construction of the Haupt Conservatory, a domed Victorian palace that presides over the surrounding space. In Hardy’s interpretation, the land instead presides over the building, breaking down pat geometries so that they frame views, respond to the terrain, and skirt existing trees. President Long wanted a modern building, not a sentimentalized structure citing the past, and without resorting to historical images; Hardy conceived a picturesque building for the quintessentially picturesque landscape designed by Calvert Vaux and the Olmsted firm in the twenties.
Rather than imitate the Beaux-Arts arboretum in the estate, Hardy has modeled his structure after the long tradition of pavilions in the garden. But Hardy’s pavilion, though structured in steel, escapes the classicized Miesian regularity of most contemporary pavilions. He creates instead a composite of structures that slip and slide past each other, capturing outdoor space. Diverging from a pure industrial palette, Hardy grounds the buildings with stone walls laid up “dry” in irregular patterns. He surrounds columns in trellises that when grown over will look as though vines are supporting the roof. Most important, he breaks the symmetry of the arched wood roof into parts, tilting the segmented curves so that they lift toward the sky, opening the interiors to light. The roll of the roof echoes the rolling knolls; the flying asymmetry gives the structure levity.
Organizationally, the large structures amble from the entry past pockets of outdoor space, some under open trellises, toward a fountain that acts as a dispersion point into the garden. The structure treads lightly in the landscape, delivering visitors with gentle persuasion into the garden it introduces. In the end, only one tree, a Macedonian pine, was displaced by this sensitive structure without ego.