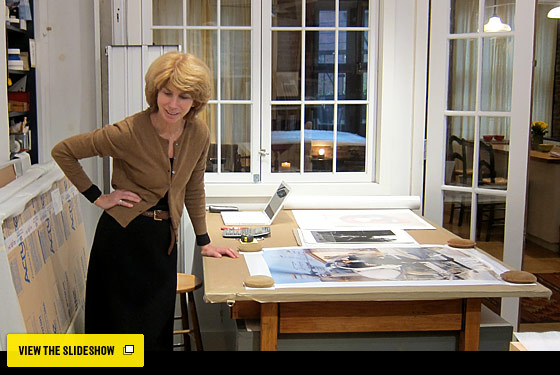

Artist and framer Pamela Morgan was a Crosby Street pioneer, purchasing her 2,400-square-foot loft in 1978, when such spaces could be had relatively cheaply. Today she lives in only a third of the original space, with the rest being leased to her new neighbor, the Crosby Street Hotel. The hotel uses the apartment’s ground floor for its offices while the new building now blocks her south-facing views. It’s made her apartment a lot darker than it once was, but it’s also spurred her to ingeniously remake her living and work spaces. On the left is the duplex’s original entrance with the kitchen in the rear. On the right is the entrance now, with a curtain acting as a door to a snug office and storage space. Photo: Wendy Goodman

Pamela in her studio with her German shepherd, Jack. She usually has two assistants in there working with her. Photo: Wendy Goodman

Pamela’s clients include the Hauser & Wirth gallery on the Upper East Side and the Drawing Room in East Hampton, as well as interior designers like Susan Forristal and artists like Caio Fonseca and Robert Kelly. Her business is by appointment only and generated completely by word of mouth; she doesn’t even maintain a website. Photo: Wendy Goodman

In place of windows that were covered up by the northern wall of the hotel, Pamela decided to install bookshelves”a case of something lost leading to something gained. Photo: Wendy Goodman

Again, who needs windows? The second bookshelf also looks like it has always been there. The wingback chair once belonged to Pamela’s maternal grandmother, while the portrait, painted by her cousin Lydia Emmet, is of her paternal grandmother. The coffee table is an old ship hatch. Photo: Wendy Goodman

Pamela’s bedroom is centered by a cherrywood four-poster bed, a copy of an early American design by a Connecticut company called the Dovetail. Photo: Wendy Goodman

The thirties stove belonged to a friend and still works like a dream. Photo: Wendy Goodman

When Pamela remodeled her entrance after the hotel’s arrival, she was left with a small but charming alcove above the front door. Guests don’t even notice it until they are on their way out. Photo: Wendy Goodman

