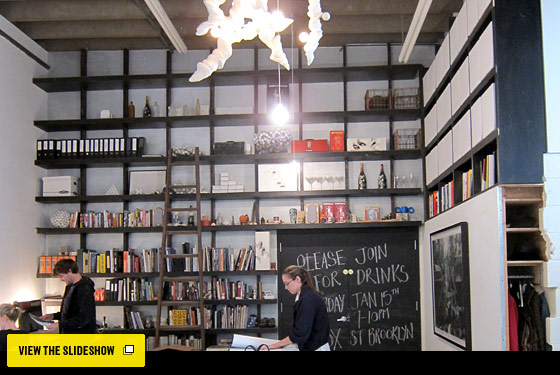

I recently paid a visit to the Greenpoint offices of Snarkitecture, an exciting young design firm founded three years ago by a pair of Cooper Union grads, architect Alex Mustonen and artist Daniel Arsham. As you might guess from its name, Snarkitecture is an unusual operation, in that it focuses more on design “interventions” (for instance, last year’s Richard Chai pop-up shop sculpted to look like an ice cave) than on spaces built from scratch. When I stopped by, it was prepping for a party, which explains the message on the office blackboard. Photo: Wendy Goodman

For a brief moment, I thought I was hallucinating when I saw this rabbit skip past me and through a carved silhouette of Daniel in the wall. Apparently, Oliver (the rabbit) walked (hopped) into Daniel’s Miami studio four years ago and has been part of the team ever since. Photo: Wendy Goodman

The view toward Daniel’s desk after you pass through his personal hole-in-the-wall. The 2,500-square-foot studio was a sheet-metal fabricator before Snarkitecture cleared it out and moved in. Photo: Wendy Goodman

These are two pieces (both done in gouache on Mylar) from Daniel’s show, “Alter,” held this past December at Galerie Emmanuel Perrotin in Miami. Photo: Wendy Goodman

On the left is Daniel; on the right Alex. “Alex drew my shadow, and I drew his,” Daniel says. “We each cut our own figure out. Mine took me about an hour; it took Alex about four hours, which is why he is the architect.” Photo: Wendy Goodman

When I asked Daniel where he lived, he pointed up and said, “Here.” He then showed me his bedroom, which is built right over the wood shop. Photo: Wendy Goodman

A ladder leading from the employee bathroom straight up to Daniel’s bedroom. Photo: Wendy Goodman

Daniel prefers perfect order in his environment: He lives with only what he needs, no more, no less. Photo: Wendy Goodman

The 90-square-foot room is covered in 25,000 hand-painted Ping-Pong balls in varying shades of white and gray. The mirror helps give the illusion of more space. Photo: Wendy Goodman

Going back down the ladder feels slightly more perilous. Photo: Wendy Goodman

Daniel leads the way with ease. Photo: Wendy Goodman

