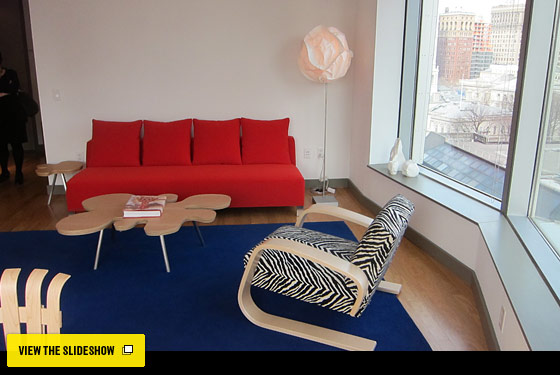

A lot has been written about Eight Spruce Street, the incredible new residential skyscraper in lower Manhattan designed by Frank Gehry (see my colleague Justin Davidson’s take here), but few critics have gotten the chance to see the building from the inside. I recently took a tour of several rental apartments”some modeled with Gehry-designed furniture, some still under construction”inside the 76-floor building. Here, the lobby takes you immediately into Gehry’s world with his cast-cement banquet seating. Photo: Wendy Goodman

The views from the top are stupendous; looking down, you can really see the drama and detail of the exterior. This is not a building for acrophobics. Photo: Wendy Goodman

A two-bedroom model apartment on the ninth floor was personally designed by Gehry himself. Each unit in the all-rental building is priced according to size and floor number. The first units on the market start at $2,600 for a studio, $3,500 for a one-bedroom, and $5,900 for a two-bedroom. Photo: Wendy Goodman

Another view of the Gehry-designed model apartment, looking toward the dining area. Photo: Wendy Goodman

The kitchen area. Photo: Wendy Goodman

Now we’re in another two-bedroom on the 36th floor. Photo: Wendy Goodman

The open kitchen. Photo: Wendy Goodman

The master bedroom has a spectacular view of the Brooklyn and Manhattan bridges. Photo: Wendy Goodman

Another apartment: This one a bright one-bedroom on the 36th floor. Photo: Wendy Goodman

A bedroom with generous windows. Photo: Wendy Goodman

The building’s studios (including this one on the ninth floor) are gracefully designed with a small alcove for a bed and a kitchen space just off the entrance. Photo: Wendy Goodman

The studio’s living area. Photo: Wendy Goodman

