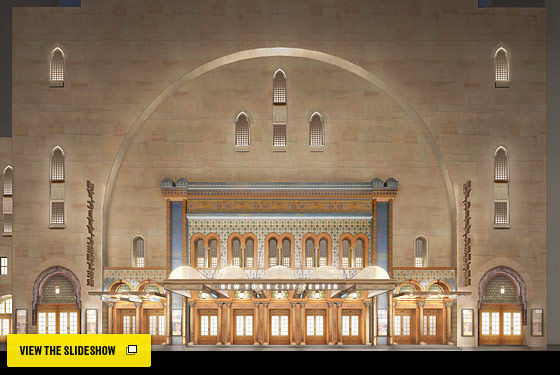

Originally built in 1923 as a meeting hall for the Shriners, midtown’s landmark City Center theater at 151 West 55th Street has been undergoing a historic renovation and will officially reopen on October 25. Some beautiful new signage has been added outside, and the theater’s neo-Moorish façade and interiors have been painstakingly restored to their original glory by Ennead Architects. The day I visited, the work was still under way. Here, you can see a view of the side of the proscenium stage from the first-row balcony. The auditorium seats have been replaced with plush new ones with more legroom. Photo: Wendy Goodman

A before-after diptych of the entrance lobby. The Shriners auditorium was turned into a performing-arts center when Mayor Fiorello La Guardia dedicated it in 1943. The renovated lobby will have more color on the ceiling and larger doors for better traffic flow. Photo: Courtesy of Ennead Architects

The orchestra lobby as it was before the renovation, and a rendering of the new orchestra lobby space. Patrons will see high-def plasma monitors overlaid with a neo-Moorish latticework design. The New Museum has partnered with City Center to curate three video installations for the upcoming 2011”12 season. Photo: Courtesy of Ennead Architects

On the top, the auditorium pre-renovation, with a white-painted proscenium. On the bottom, the proscenium as it will look restored to its original vibrant palette. Photo: Courtesy of Ennead Architects

Upstairs in the mezzanine lobby artists are working on painting and stenciling the ceiling and decorative wall murals. Photo: Wendy Goodman

Some of the stencil patterns being used in the painting were hanging off the scaffolds. Photo: Wendy Goodman

More artists at work on the ceiling in the mezzanine lobby. Photo: Wendy Goodman

This view of the orchestra gives you a sense of the massive undertaking of replacing all the seats. Photo: Wendy Goodman

The newly restored and painted auditorium dome ceiling. Photo: Wendy Goodman

