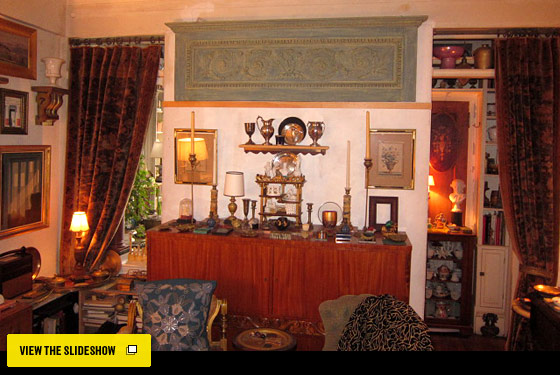

Antique dealer David Stypmann and artist David Mills have lived in this apartment since the seventies. Thanks to both Stypmann’s collecting and Mills’ artistry, which alternates between architecture and décor, their rooms resemble an English cottage deep in the countryside. But, in fact, their home is a rent-stabilized one-bedroom apartment just off Sutton Place. “The structural work is purely decorative and not permanent,” Stypmann points out. The small entrance foyer is both painted a Pompeii red and covered in red velvet fabric. The hand sconces, with silk shades custom-made in Paris, are from Ruby Beets. Photo: Wendy Goodman

Mills painted the central room beyond the foyer that serves as a dining room with trompe-l’oeil columns and twisting wisteria vines that evoke a loggia overlooking a Tuscan landscape. He also painted the side tabletop in a faux-marble finish. Photo: Wendy Goodman

One wall of the living room is painted with delicate landscape scenes, now hidden by paintings. The wood columns are topped with marble urns from a cemetery in Paris, and behind them is a pair of faceted mirrors that were salvaged from the SS Normandie. Photo: Wendy Goodman

Surrounding a painting by Patrick Hudson, Stypmann has used different sterling-silver tea cozies, mounted on brackets, as decorative wall objects. Photo: Wendy Goodman

A pair of oak doors found at Joel’s Antiques is used as a headboard in the bedroom. The wood cornice and all moldings are a work-in-progress by Mills.Photo: Wendy Goodman

The pièce de la résistance in the apartment is the creation of what Mills calls his “potting shed.” He set up the space by first building a wall in the back of the bedroom using two rugs he found for $4 apiece at a thrift shop in Iowa in place of doors. The blue painted-wood frieze was also found at Joel’s Antiques. Photo: Wendy Goodman

All woodwork as well as the marbelized floor in the “potting shed” space was created by Mills, who once designed a sculpted wood-and-plaster staircase at the late Box Tree Hotel in Manhattan. Photo: Wendy Goodman

Mills surrounded the bedroom’s original shoe closet with bookshelves, creating a jewel-box cove for “small things, just oddities from everywhere.” Photo: Wendy Goodman

Another decorative feat is in the kitchen, where the ceiling redesign is inspired by the sets from the Metropolitan Opera’s production of Billy Budd. The lighting panels were designed to resemble the ship’s galley kitchen’s with pyramidal-shaped paned panels that would have allowed more light to filter in from different angles during the day. Photo: Wendy Goodman

