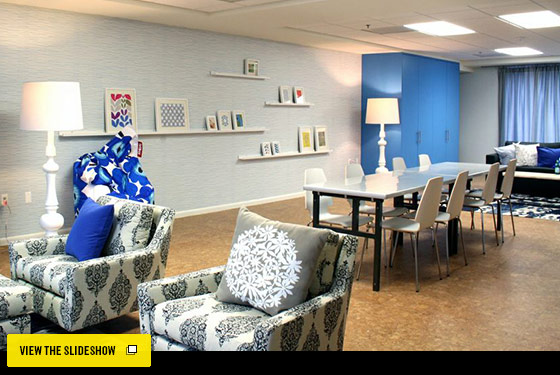

Since launching in 2009, desigNYC, a nonprofit grassroots organization dedicated to improving the lives of New Yorkers through the power of design (of which I am on the board), has worked to connect design professionals with nonprofits needing the most help. The focus this past year has been on “recharging communities,” that is, addressing myriad issues including public transportation, green infrastructure, and perhaps the most vital: affordable housing. Everyone deserves to live in a clean, cheerful home, especially the city’s most vulnerable citizens. To that end, desigNYC paired Robin Osler of EOA/Elmslie Osler Architect with the New Destiny Housing Corporation to design two common rooms in the housing nonprofit’s apartment building on Anderson Avenue in the Bronx. The complex was built for low-income families and survivors of domestic abuse and their families. Photo: Courtesy of New Destiny Housing

The community room features two separate seating areas defined by area rugs and furniture placement. The custom cabinets, painted in bright colors, store additional furniture, yoga mats, and folding tables used by staff and residents. The floor lamp, couch, coffee table, and nesting side tables are from West Elm, the pillows are from Crate & Barrel, and the area rugs were donated by FLOR, designed in sections so each piece can be removed and cleaned without having to take out the entire carpet. Photo: Courtesy of New Destiny Housing

These upholstered armchairs and ottomans create a cozy, relaxed seating area. The rug is from FLOR, and the chairs and ottomans are from West Elm. The floral pillow is Marimekko for Crate & Barrel. Photo: Courtesy of New Destiny Housing

The community room has lightweight tables that can be easily moved. Wolf-Gordon donated the wallpaper. Photo: Courtesy of New Destiny Housing

The children’s room before Robin and her designers got to work. Photo: Courtesy of EOA/Elmslie Osler Architect

Wall-to-wall striped carpet tiles donated by FLOR ground the playing field. The room also features custom cabinets painted with chalkboard paint, so kids can draw on them. Photo: Courtesy of New Destiny Housing

Another area of the children’s room is adorned with owl wallpaper from Anthropologie. Children can lounge on giant beanbag poufs and sit on smaller ones, both by Fat Boy. And these orange kid-size tables make doing homework a little more fun. Photo: Courtesy of New Destiny Housing

