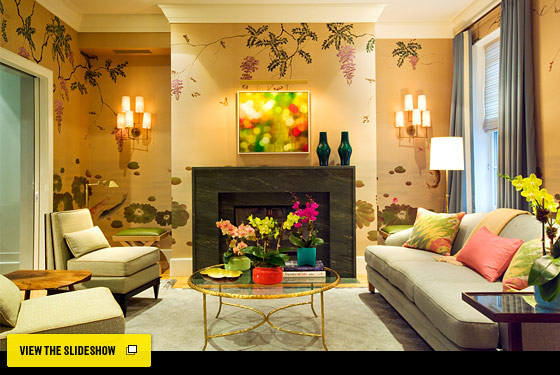

For their third project together, and first in a long time, Gregory Dufner and Daniel Heighes Wismer (dufnerheighes.com) were tasked with turning back the clock on a townhouse. The most recent developer gutted the building leaving it feeling stark, but what the new owner wanted was a cozy (yet up-to-date) home, prompting Dufner Heighes to reinstate original architectural and design details. Here, the façade from 1899, now restored so you can peek through the front door to see a Lindsey Adelman pendant bubble light fixture with a stair runner from Tai Ping. Photo: Johnellisphoto.com.

The rear parlor beyond, now the TV room and study, is painted in high-gloss gray lacquer. Custom steel bookshelves are cantilevered off the walls. Photo: Johnellisphoto.com.

The dining room is on the garden level. The dining table is Christian Liaigre, and the dining chairs are BDDW, with vintage Dunbar armchairs at the head. Photo: Johnellisphoto.com.

The garden-level kitchen has modern Italian cabinetry warmed up by a new mahogany island. The silver pendant lamps are from Y Lighting. A painted teak bench and lots of plantings fill the small garden beyond. Photo: Johnellisphoto.com.

The master bedroom on the third floor is a cocoon of soft pastel color with silk carpeting and a new stone fireplace. The walls are covered in suede wallpaper from Stark, and the bed is custom made from BDDW. The wing chair is by Hans Wegner. Photo: Johnellisphoto.com.

On the second floor, one of the two sons’ rooms is designed with custom built-in furniture to retain as much floor space as possible. “As they had always shared a room before,” Dufner says, “we installed a round pivoting porthole with corkboard to connect the rooms.” Photo: Johnellisphoto.com.

“The top floor was conceived as a rooftop lounge with both interior and exterior space,” Wismer says. This side has a glassed-in lounge with a whirl ceramic wall installation by J Prichard Design and a Moroccan relief rug from Stark. The root coffee table is from ABC Home, and the Turbo sofa is from Dune. Photo: Johnellisphoto.com.

When the weather gets warm, or even on cooler nights, this is the place to be: The roof deck has its own fireplace and teak furniture from David Sutherland. Landscape design and installation from Plant Specialists. Photo: Johnellisphoto.com.

