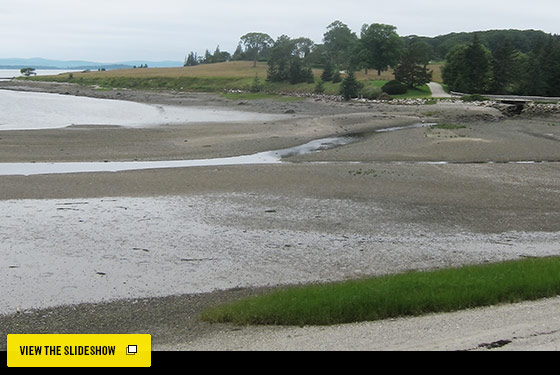

I recently took a day-cation, that is a daylong vacation to visit my friends Harold Koda, curator in charge of the Costume Institute of the Metropolitan Museum, and Alan Kornberg, a partner in the law firm of Paul, Weiss, Rifkind, Wharton & Garrison LLP, at their enchanted house in Castine, Maine. In just a few hours, I saw a lot and packed in a gorgeous lunch chez Harold and Alan at their waterfront getaway overlooking Wadsworth Cove. “Since our part of the cove is tidal,” Harold explains, “we have two dramatic views: one of water almost lapping the wild roses that border the house, and the other of fresh water streams that wind their way through the sand and mud flats when the tide is out.” When I arrived, the tide was out, as seen here. Photo: Wendy Goodman

Their Saarinen dining table is set for lunch with wildflowers and blue-and-white linens. There is a screened-in porch just beyond for alfresco dining minus mosquitoes. Photo: Wendy Goodman

Harold and Alan re-covered the seventies-era modular furniture with white cotton slipcovers to refresh the room. Photo: Wendy Goodman

After lunch, it was on to the home of their friends David Ziff and Alan Bell, who have a catering business in the city and retreat to this cozy log cabin when they can steal time off in the summer. Photo: Wendy Goodman

David told me that the cabin was built in 1930, and he thinks that only two families lived there before he and Alan bought it in 1996. Much of the furniture, like the corner cupboard, dining table, and bench, was built-in by the original owners. Photo: Wendy Goodman

At one end of the living room is a set of snowshoe furniture that David said came from a camp in New Hampshire. Photo: Wendy Goodman

The stone fireplace is intercepted by a huge timber log that runs the full width of the house. They really don’t make them like this anymore. Photo: Wendy Goodman

Then it was on to visit a Craftsman-style cottage nearby that belongs to brand consultant David Greenwald. The simple rooms were all whitewashed and felt as pure as the summer air. Photo: Wendy Goodman

The cottage was built in 1929 as a guest house for a larger summer home called Birch Lodge. Greenwald’s family bought it in 1986, and his mother painted the dark interiors white. The practical simplicity of the interior design incorporates lots of great built-in furniture like this pull-down desktop in the master bedroom. Photo: Wendy Goodman

The master bedroom also has a built-in chest of drawers and shelving. Photo: Wendy Goodman

The massive stone fireplace in the living room of the cottage is a masterpiece of craftsmanship, as each stone has been fit into place like a jigsaw puzzle. From here, it was back to New York, a world away from the houses and landscapes of Castine. Photo: Wendy Goodman

