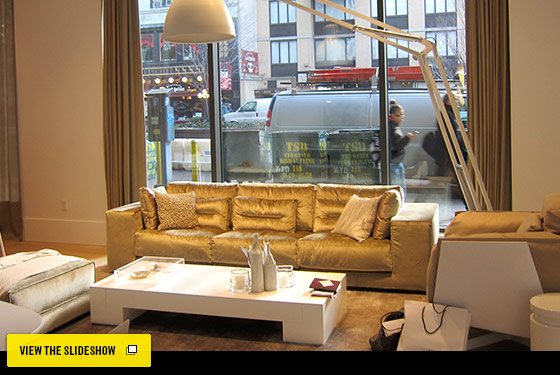

Dutch property developers Kroonenberg Groep purchased this 1917 office building at 404 Park Avenue South about ten years ago and are currently in the process of converting it into a residential condo building they’ve dubbed Huys. They enlisted the Dutch designer Piet Boon for the interiors of the lobby and the 58 residences, including six penthouses. Here, you can see his design for the painted netting of the façade while work is still under way. Photo: Courtesy of Piet Boon

The entrance to the sales office at 404 has a couple of these cool bikes, made by Dutch designer Vanmoof, that will be available for tenants. I thought the walls were industrial concrete, but they’re actually covered in wallpaper designed by Boon. Landscape architect Piet Oudolf, known for his brilliant landscaping of New York’s High Line, will be designing the roof terrace. Sciame, the New York”based construction-management firm responsible for the Apple Store on Fifth Avenue, is also part of the design A-team. Photo: Wendy Goodman

The sales office, pictured here, features furniture designed by Boon, available for tenants to purchase. He told me that he test-drives all his furniture with his own kids to see how the fabrics wear. This gold velvet couch passed the test. The oversized floor lamp is from Floss. Photo: Wendy Goodman

The sales office has models of the new windows that will be installed soon. Boon wanted to maximize natural light with new casement windows within enlarged masonry piers. Some residences will have floor to ceiling windows with Juliet balconies. Photo: Wendy Goodman

A rendering of the entrance lobby, with a coffered ceiling pattern that extends down the wall behind the concierge desk. Photo: Courtesy of Piet Boon

A rendering of one of the apartment interiors designed by Boon. Photo: Courtesy of Piet Boon

Boon works in collaboration with his wife, the artist Karin Meyn, who designed these vases. Photo: Wendy Goodman

