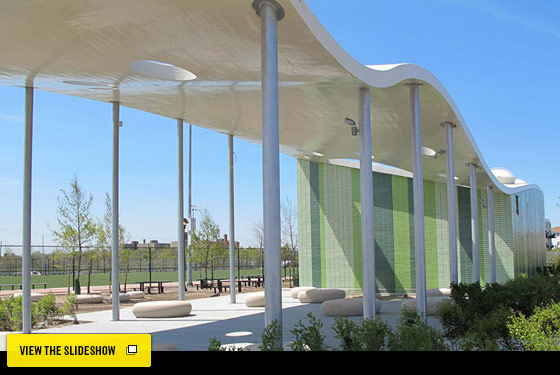

The much-anticipated revamped Rockaway Beach park was unveiled last Thursday, and here’s a peek at one of the finished projects designed by WXY Architecture + Urban design. The 3,000-square-foot pavilion houses restrooms and a seating area. The redevelopment of Rockaway Park was a long-term Bloomberg administration project, assisted by the Rockaway Waterfront Alliance. Photo: Courtesy of WXY Architecture + Urban Design

In homage to the seaside location, the comfort station is covered with glazed brick in five different shades of green. The space has a playful aesthetic, the opposite of the area’s previous fortresslike buildings, which were primarily designed to discourage vandalism. Photo: Courtesy of WXY Architecture + Urban Design

