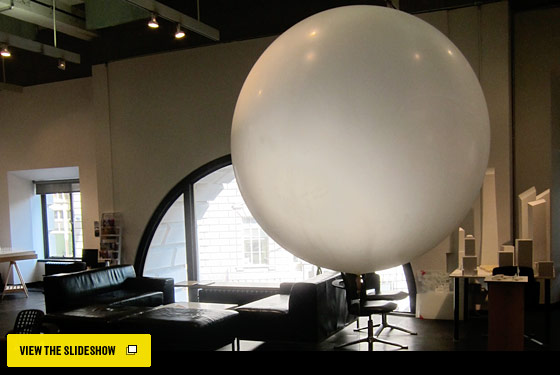

The New York offices of Snøhetta (Snohetta.com), the Norwegian architecture firm chosen to design the entrance pavilion of the WTC Memorial, is housed in the former Police Museum in the stately Cunard Line building on lower Broadway. Once you get off the elevator, you know that you are in the right place, as you see a glowing architecture model”but then there’s this strange wall. Clearly, Snøhetta left some of the Police Museum’s features as it found them. Photo: Wendy Goodman

This is the office bullpen where five different teams can meet simultaneously around the runway-length table. The office is run like a union, Craig (at left) says, with no real hierarchy of positions; instead, everyone works together, pooling ideas. It’s all very Scandinavian. Photo: Wendy Goodman

Where many companies would have installed a reception area, Snøhetta built a kitchen. So the huge table in the previous slide serves as both a dining and meeting place. There is a suggestion box just outside the kitchen entrance and a beer tap behind that center column. Photo: Wendy Goodman

Snøhetta has also been picked to rehabilitate the Times Square pedestrian plaza and is now working on redesigning elements of the closed streets. One of the central office walls is painted to show the areas of engagement. Photo: Wendy Goodman

Another leftover from the Police Museum can be seen in the hall on the way to the open studio office. As I admired the original inlaid terrazzo floor, Craig told me there was a surprise in store. Photo: Wendy Goodman

And here it is: a bronze trident-patterned screen overlooking the ghostly magnificence of a lost New York”the original ticket hall for the Cunard Line. Photo: Wendy Goodman

Peering in closer, it looked as if the last passenger had just sailed off. Photo: Wendy Goodman

The office area is similar in layout to Snøhetta’s headquarters in Oslo. The firm has won myriad awards for, among other things, its design of the Library of Alexandria in Egypt, the National Opera and Ballet House in Oslo, and the Norwegian Embassy in Berlin. It recently won a competition to design Saudi Arabia’s new Culture Center and a new student center in Toronto for Ryerson University. Photo: Wendy Goodman

A rendering of the firm’s student and learning center in Toronto is pinned on the office walls. Photo: Wendy Goodman

And behind those walls: hidden storage space! Photo: Wendy Goodman

The workspace between the design lab and the main office is painted electric green, just because it is a wild color, Craig says. Photo: Wendy Goodman

The bell just outside the office is meant to be rung whenever there’s good news, and you can never hear enough of that. Photo: Wendy Goodman

