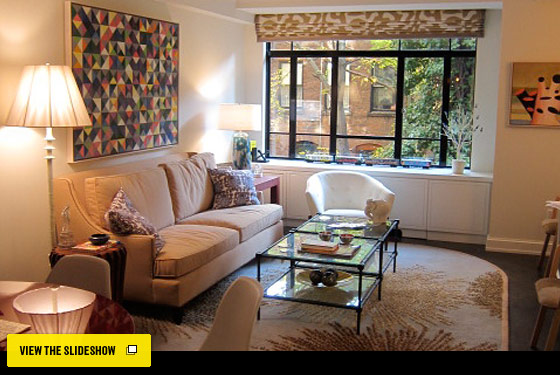
I have been watching the demise of St. Vincent’s hospital with such sadness, but there is one silver lining: The now-completed transformation of one of the hospital’s former buildings into condominiums at 130 West 12 Street. Cook + Fox did the architectural work, Arthur Dunnam from Jed Johnson Associates designed the model apartments and lobby, and Beth Rudin DeWoody, who is one of the country’s great art patrons (and who is part of the Rudin family, which owns the building), curated the art in the model apartments.

Here is the living room in a one-bedroom apartment, which overlooks the beautiful gardens of 11th Street. The fabric for the roman window shades is from Jed Johnson Home. The carpet was found at Housing Works and customized for the space. The coffee tables are from Jonathan Adler. Photo: Wendy Goodman

Designer Arthur Dunnam found the grass cloth wallcovering with a grid pattern of vinyl rivets from Phillip Jeffries. The sofa and bookcase were both custom-made by Jed Johnson Associates. The painting is by Alfred Jensen. Photo: Wendy Goodman

Dunnam decorated this child’s room with a crewel-pattern fabric on the window shade from Jed Johnson Home. The beds are from Room & Board, and the striped carpet is from Patterson, Flynn & Martin. The desk is from Bungalow 5. Photo: Wendy Goodman

In this apartment, the long hallway to the kitchen’s sitting area makes a perfect gallery for art. The large painting of poppies is by L.C. Armstrong. Photo: Wendy Goodman

The kitchens in all the apartments are outfitted with Viking stoves, Bosch dishwashers, and Sub-Zero refrigerators. (Dunnam was quick to point out that the hanging lamps are temporary until the right lights arrive.) The IF artwork is by Ed Ruscha. Photo: Wendy Goodman

Cook + Fox replaced the steel-casement windows, but maintained the prewar architecture of the building. “They are the best you can find,” Dunnam says. “You can’t hear a thing outside.” The table is a Jed Johnson design, the dining chairs are from Oly, and the flower containers are upside-down tissue boxes. Photo: Wendy Goodman

I love the way the various dining areas were conceived using different styles of banquettes. This one, in the corner of an open hallway, is a chartreuse leather banquette accompanied by a Saarinen-style table-base from NJModern and a Jed Johnson-designed table-top. Photo: Wendy Goodman

This corner bedroom’s windows allow light to flood in. The warm grass cloth covering the walls is by Phillip Jeffries. Photo: Wendy Goodman

The step-down living room is such a nice detail of prewar living. The Murano glass-grape artwork is by Rita McBride, and the nesting tables in the foreground are from Sylvester & Co. in Sag Harbor. Photo: Wendy Goodman

