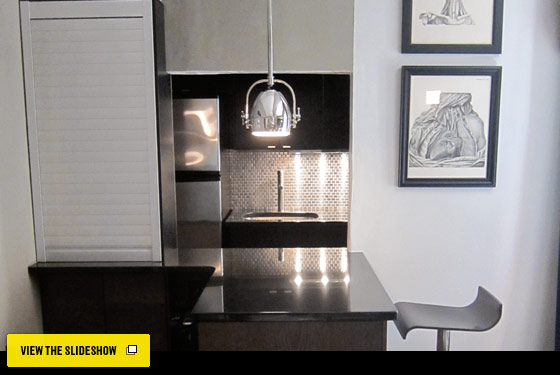

When I visited fashion designer Troy Smith in West Harlem last week, I wasn’t quite sure what to expect. I knew he lived in a rental, as I do, and I’m well aware of the kind of design restrictions that can present. But not for Troy. He took a hands-on approach with the ambitious renovation of “The Troycave,” as he calls it, which resulted in a one-bedroom space that feels much bigger than its 425 square feet. Working on collaborations with Urban Outfitters since 2005, Troy knows his way around a bold design, as you can see from this newly installed, multifunctional dining counter between the kitchen and living room. Photo: Wendy Goodman

Looking out from the kitchen into the living room where the focal point is a tomato-colored facet chair and ottoman from Ligne Roset (the hanging light fixture came from there as well). Notice the cleverly painted two-tone wall and ceiling. Photo: Wendy Goodman

The L-shaped shelving from West Elm holds books and collected objects, and snugly shelters a photograph of Troy’s mother. Photo: Wendy Goodman

There is no views to speak of from inside the apartment, so Troy commissioned his own nature preserve. Here he is, in front of custom forest wallpaper from Duggal Visual Solutions. Photo: Wendy Goodman

The corner of Troy’s living room is moody and romantic, even in the height of daylight. Photo: Wendy Goodman

A colorful mini-garden makes great use of a windowsill. Photo: Wendy Goodman

The kitchen was a total gut job completed last April. The kitchen cabinets are from Ikea. The small, reflective aluminum tiles are from Classic Tile in Brooklyn. Photo: Wendy Goodman

The entrance hall off the living room is lined in wallpaper from Janovic. Photo: Wendy Goodman

Carpet tiles from Flor sit beneath a bed from West Elm, which has six drawers for plenty of invisible storage. The faux-mink wall covering is from Fabrics Kingdom Corp. on Eighth Avenue and 38th Street. The Moonlight lamp is from Conran’s. Photo: Wendy Goodman

This framed wall art is made from painted CDs. Photo: Wendy Goodman

One of Troy’s jackets from his D Collection for Urban Outfitters hangs in the entrance hall. Photo: Wendy Goodman

