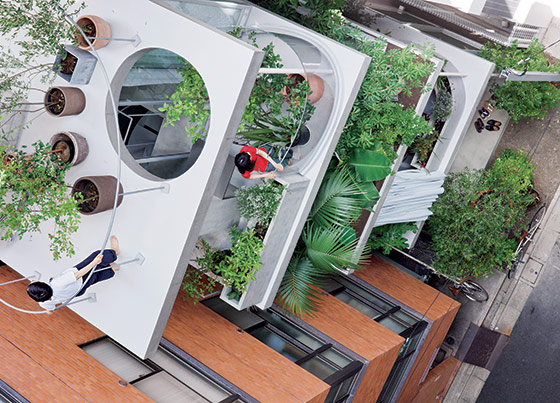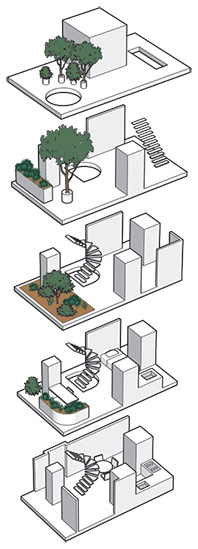

Well, it’s not quite zero walls; there has to be something to keep out the elements. But lines are certainly blurred in architect Ryue Nishizawa’s deceivingly diminutive design—sky and room, public and private, indoors and outdoors, and, of course, garden and house. On a Tokyo lot that measures roughly 26 by 13 feet, the single-family home manages to seem much bigger than it is by eliding such distinctions. The home, completed last year, is for clients who wished to live in the heart of the city, close to their work.
On the ground floor rest the living room and kitchen, followed by a bedroom on the first floor, a bathroom on the second floor, a bedroom on the third floor, and a rooftop terrace where there is also a small room for hosting guests or accommodating extra storage.
Each floor is connected by painted steel staircases. Along the exterior balcony spaces, a laundry room, benches, and an oval-shaped meeting room (a table enclosed with a curtain) can be found. In a city where space is at an infamous premium, it’s a particularly clever way to make residents feel as if they have infinite sources of breathing room.